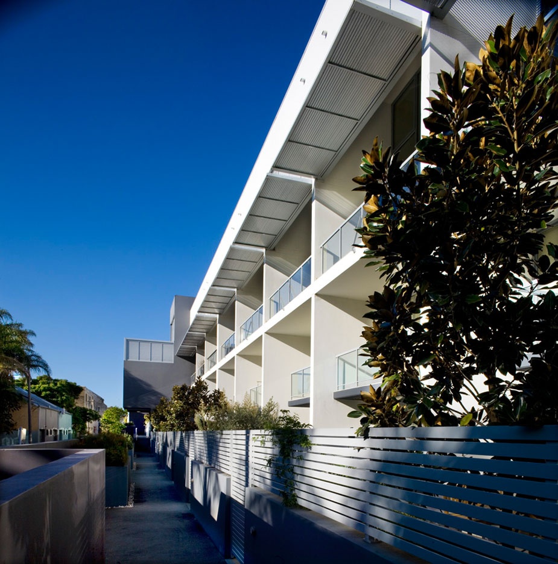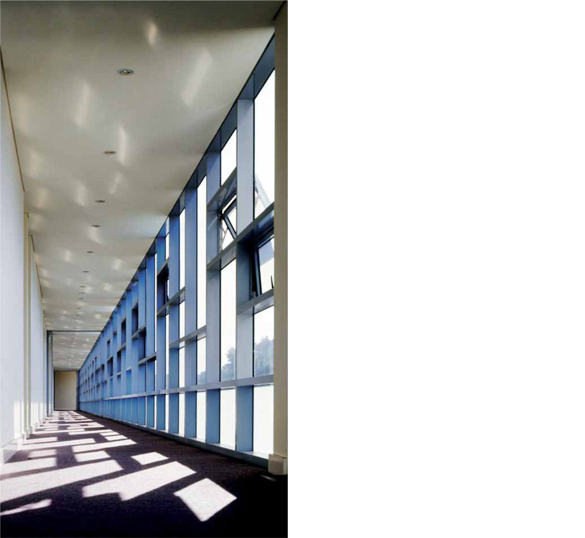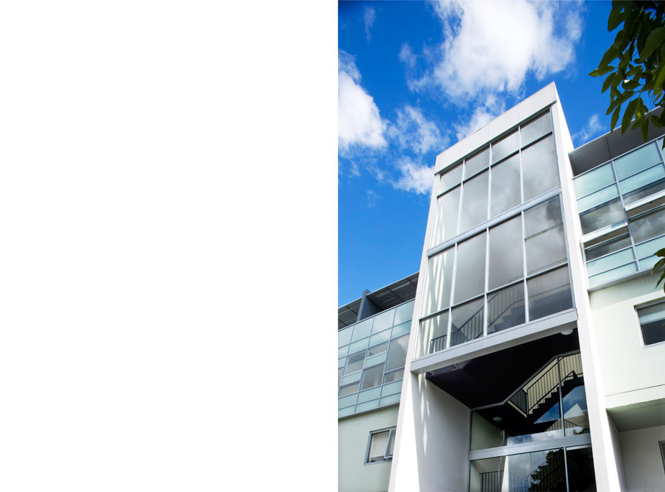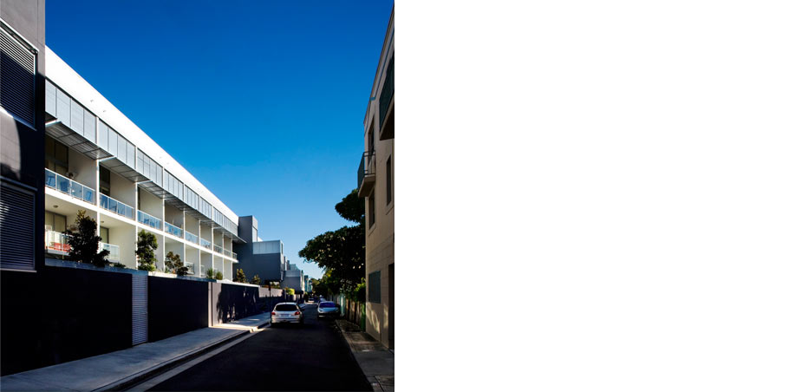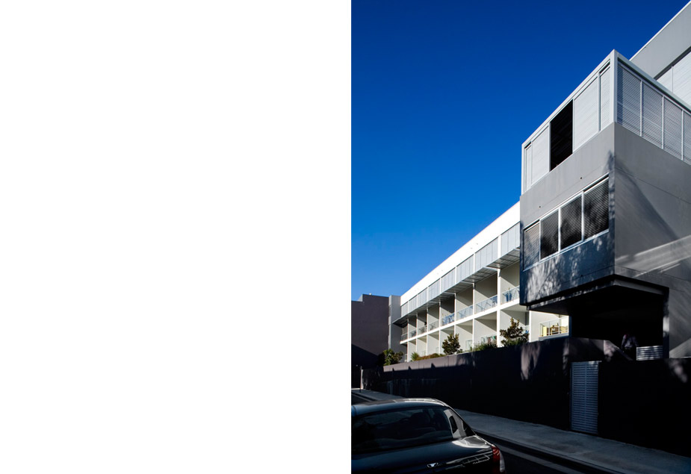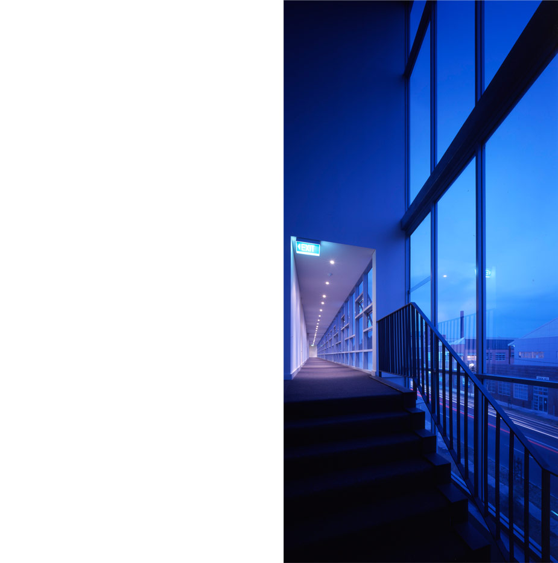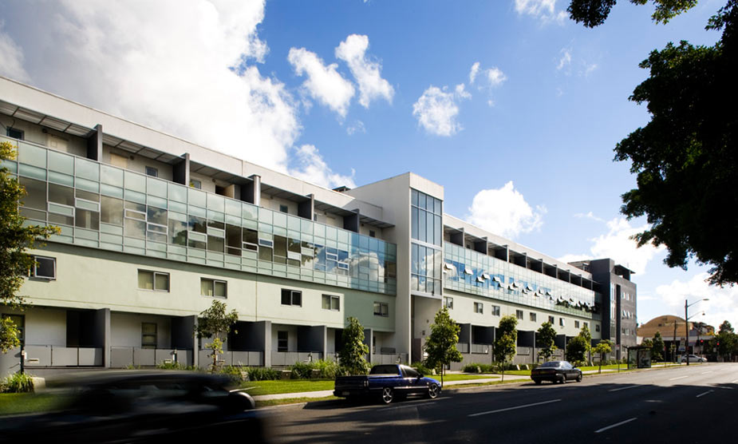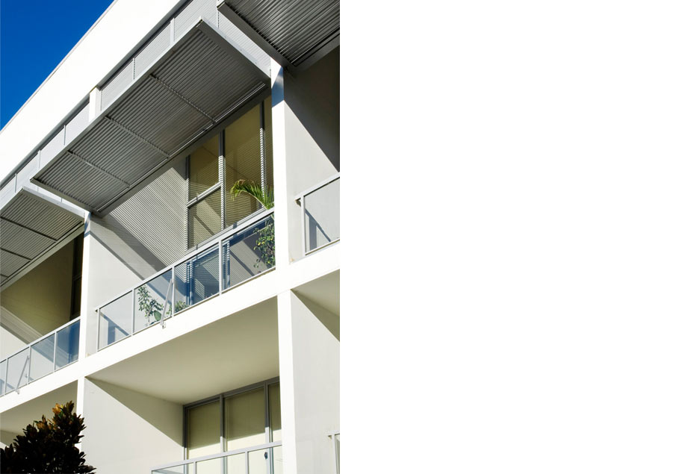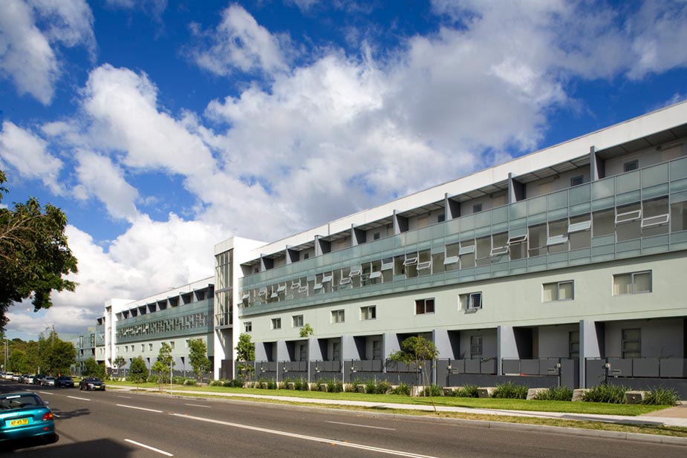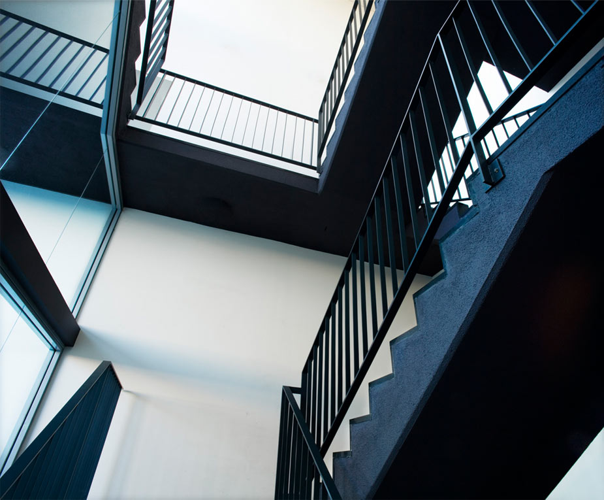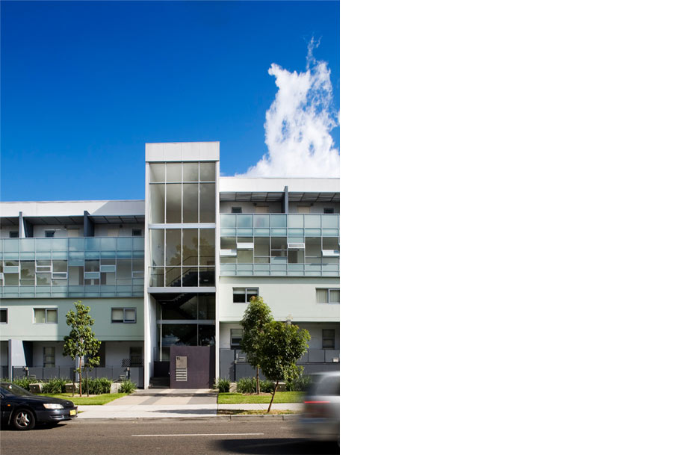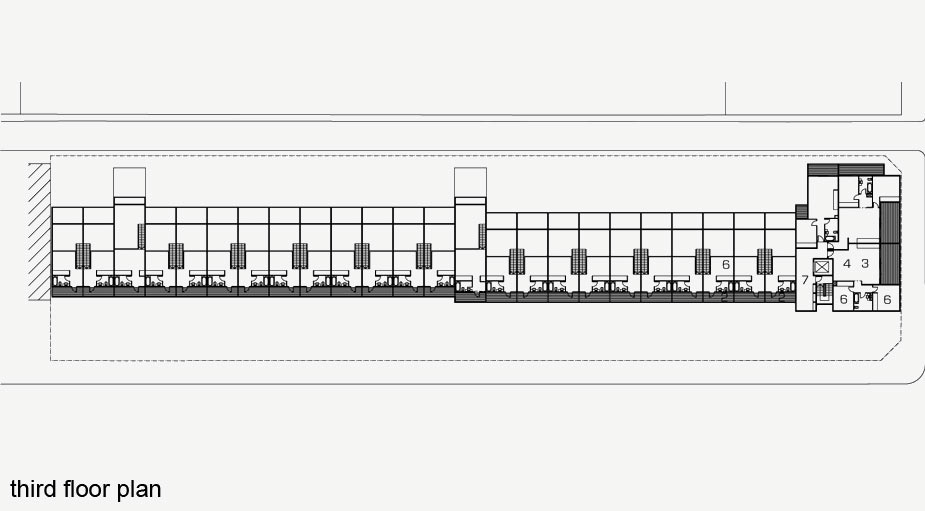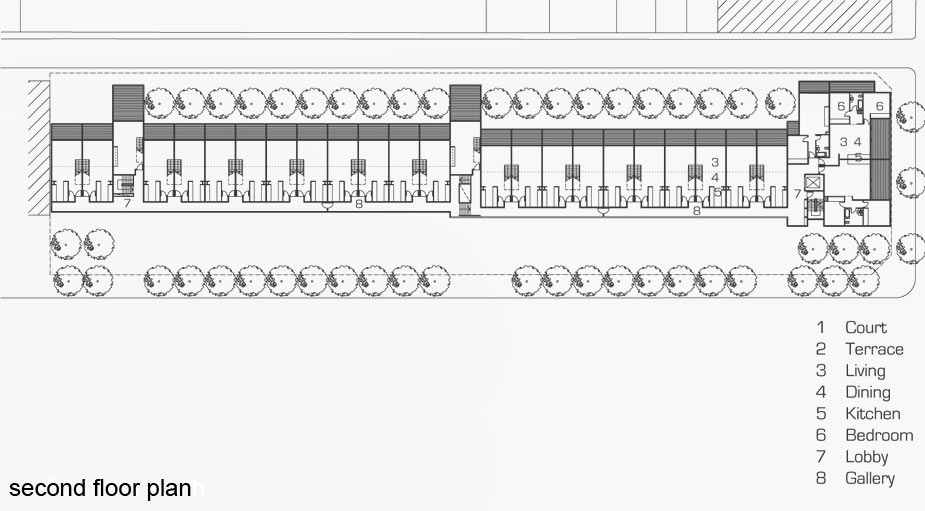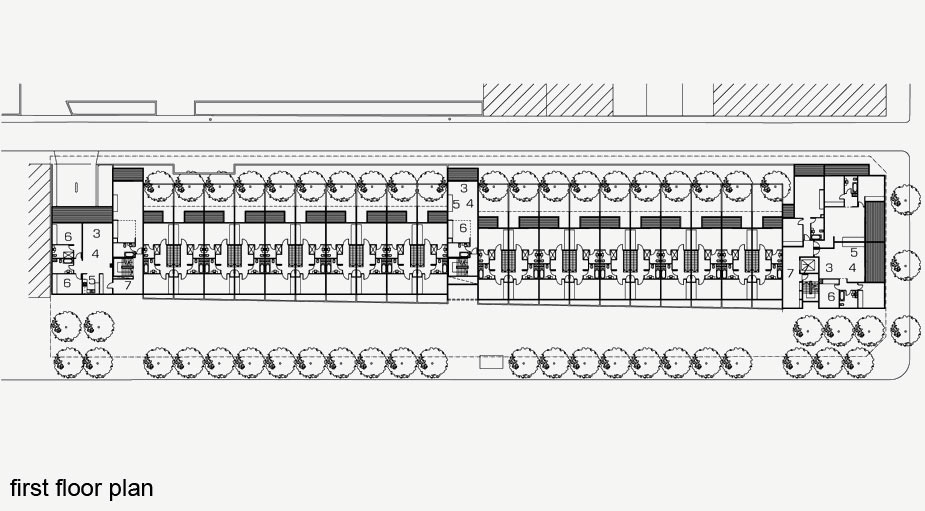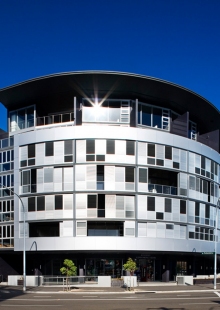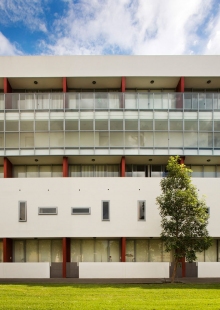Datum
The architectural concept is a long, slender, perimeter building form that reflects the linearity of the main street, and sun-filled courts and balconies that are shielded from the street’s intensive traffic noise.The project is located at the southern end of Alexandria on a long, thin narrow site with its main frontage to Euston Road to the south-east; end frontage to Maddox Street to the north-east; and rear frontage to Euston Lane to the north-west. The site is bounded on the common south-west boundary by a recently completed, three and four storey, residential flat building. The site is surrounded by obsolete industrial buildings which are being progressively replaced with higher density housing.
The building consists of two elements: a slender, perimeter street wall element on Euston Road that defines a strong urban edge to the future arterial road; and a corner element that emphasizes the junction of Euston Road and Maddox Street. The building is 4 and 5 storeys, similar in height to adjacent residential buildings.
The main Euston Road elevation has a horizontal emphasis with a solid base and lighter top. The access gallery is defined with a glass curtain wall to accentuate the planar character of the street wall and create an illuminated and transparent glass ribbon at night. The main elevation is divided into three parts - east wing, west wing and entre access stairs - to respond to the pedestrian scale of the street.
By contrast, the rear elevation to Euston Lane has a vertical emphasis, characterised by a brise-soleil, or crate-like structure to shade the living areas and express the rhythm of the terraces and masionettes. The elevation is punctuated with upper level ‘sky courts’ of the two storey terrace apartments. The external appearance has a finer grain of aluminium louvres, grates and blinds for occupant to shade the apartments from the severe, west and north sun, and provide privacy.
The building contains 59 apartments - two storey, 2 bed terrace and 1 bed maisonette layouts in the main element, and single storey layouts in the corner element. Most apartments have media alcoves or studies with dedicated data connections for computers, internet and home office use. Flexibility is encouraged through internal sliding walls between some bedrooms, studies and living areas.
The lower, two storey apartments and common access stairs are accessed from both Euston Road and Euston Lane. Apartments in the corner element on Maddox Street are accessed by lifts: SOHO apartments on Maddox Street are accessed directly from the street. Pedestrian access to the common access stairs and garden courts of ground level apartments is from a common, linear courtyard off the rear lane.
The innovative, cross-over section of the main element with its coupling of two-storey, terrace and maisonette apartments and glazed access galleries and related entry stairs on Euston Road, achieves excellent climatic control and residential amenity. All terrace and maisonette apartments have north-facing living areas, either with sun-filled garden courts or generous balconies. Double loaded corridors have been eliminated. Low level of energy consumption is balanced with high personal comfort.
The project contains an efficiently planned, single level, sub-basement, car park extending over the entire site, and includes disabled parking, car wash bay and garbage stores. Access to the car park is from the lowest level of Euston Lane, at the north-west end of the site. Visitor bicycle storage is located at ground level, adjacent to the main access stairs.
Data
Type: Live
Location: 93-103 McEvoy Street, Alexandria, Sydney, Australia
Status: Completed
Year: 2005
Client: Newtown Developments
Number storeys: 4 + 5
Site area: 3,902 sqm
Floor area: 4,878 sqm
Collaborators: Aspect Studios Landscape Architects
Photography: Patrick Bingham-Hall
