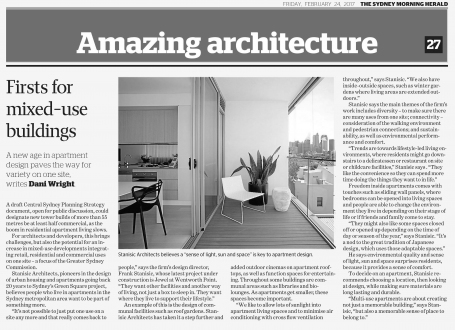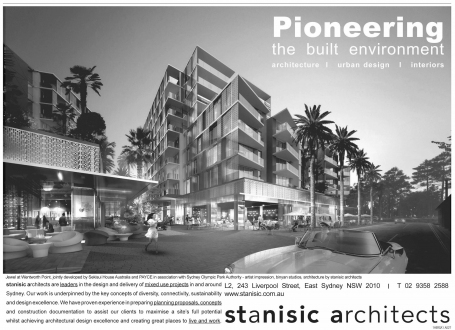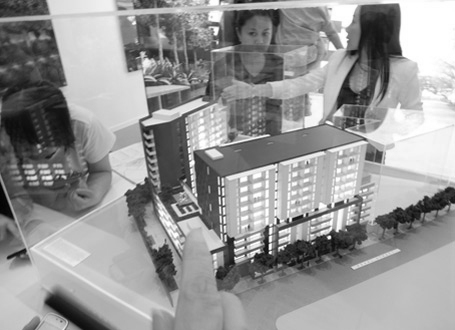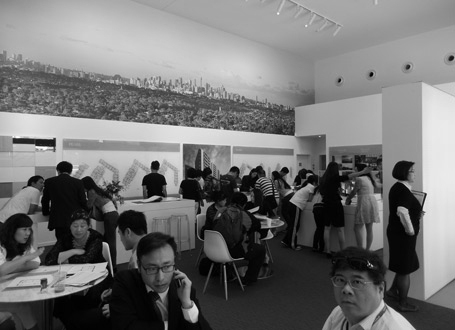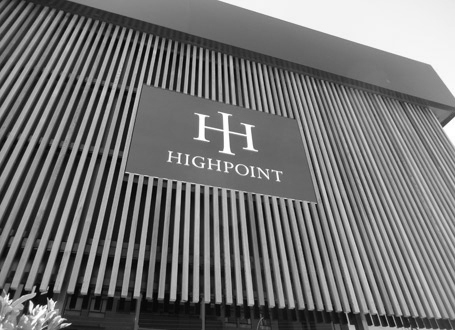Stanisic Architects published in the Sydney Morning Herald
27.02.2017
Firsts for mixed-use buildings
A new age in apartment design paves the way for variety on one site writes Dani Wright.
A draft Central Sydney Planning Strategy document, open for public discussion, could designate new tower builds of more than 55 metres be at least half commercial, as the boom in residential apartment living slows.
For architects and developers, this brings challenges, but also the potential for an increase in mixed-use developments integrating retail, residential and commercial uses on one site – a focus of the Greater Sydney Commission.
Stanisic Architects, pioneers in the design of urban housing and apartments going back 20 years to Sydney’s Green Square project, believes people who live in apartments in the Sydney metropolitan area want to be part of something more.
“It’s not possible to just put one use on a site any more and that really comes back to people,” says the firm’s design director, Frank Stanisic,whose latest project under construction is Jewel at Wentworth Point. “They want other facilities and another way of living, not just a box to sleep in. They want where they live to support their lifestyle.”
An example of this is the design of communal facilities such as roof gardens. Stanisic Architects has taken it a step further and added outdoor cinemas on apartment rooftops, as well as function spaces for entertaining. Throughout some buildings are communal areas such as libraries and biolounges. As apartments get smaller, these spaces become important.
“We like to allow lots of sunlight into apartment living spaces and to minimise air conditioning with cross flow ventilation throughout,” says Stanisic. “We also have inside-outside spaces, such as winter gardens where living areas are extended outdoors.”
Stanisic says the main themes of the firm’s work includes diversity – to make sure there are many uses from one site; connectivity – consideration of the walking environment and pedestrian connections; and sustainability, as well as environmental performance and comfort.
“Trends are towards lifestyle-led living environments, where residents might go downstairs to a delicatessen or restaurant on site or childcare facilities,” Stanisic says . “They like the convenience so they can spend more time doing the things they want to in life.”
Freedom inside apartments comes with touches such as sliding wall panels,where bedrooms can be opened into living spaces and people are able to change the environment they live in depending on their stage of life or if friends and family come to stay.
“They might also like some spaces closed off or opened up depending on the time of day or season of the year,” says Stanisic. “It’s a nod to the great tradition of Japanese design, which uses those adaptable spaces.”
He says environmental quality and sense of light, sun and space surprises residents, because it provides a sense of comfort.
To decide on an apartment, Stanisic recommends choosing a location, then looking at design,while making sure materials are long lasting and durable.
“Multi-use apartments are about creating not just a memorable building,” says Stanisic, “but also a memorable sense of place to belong to.”
