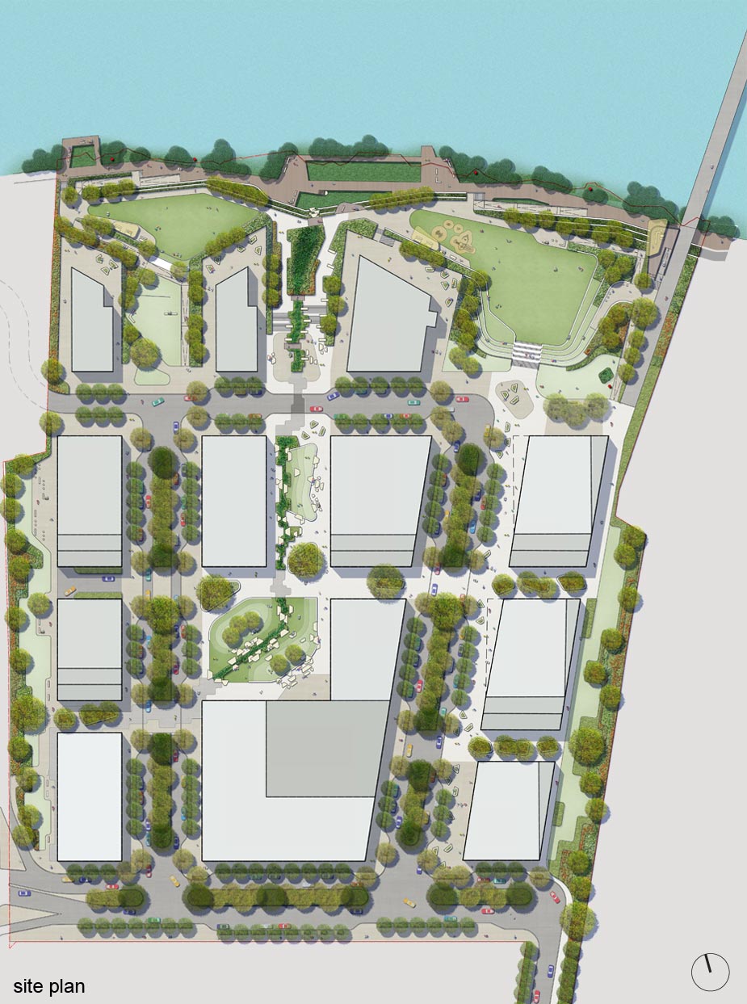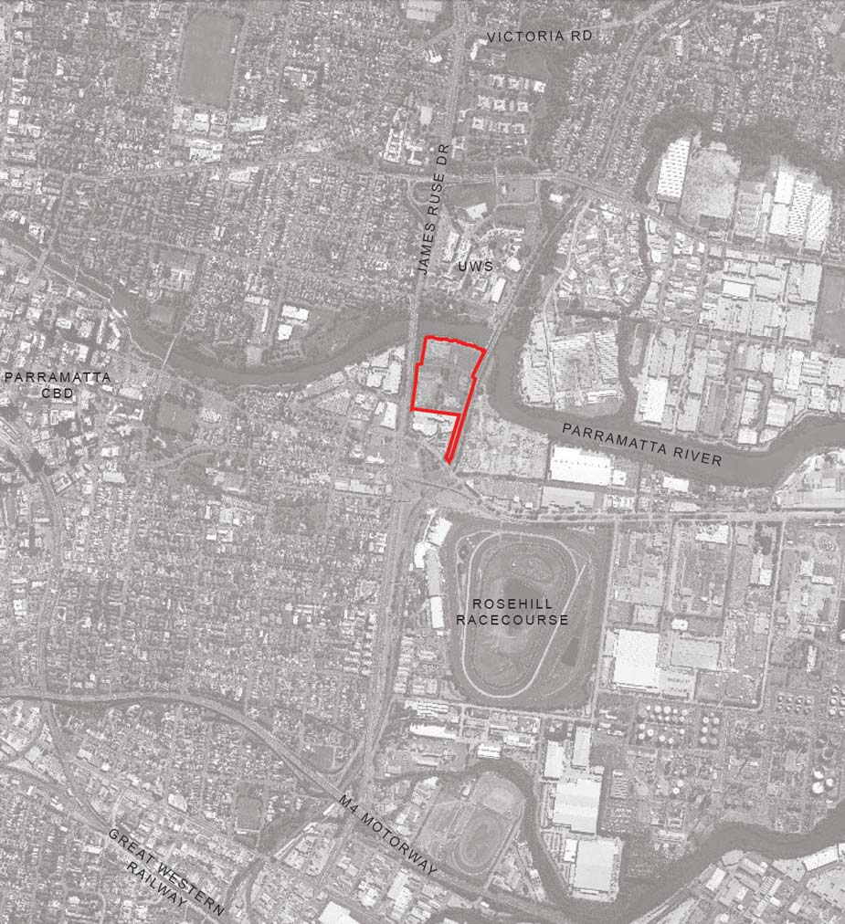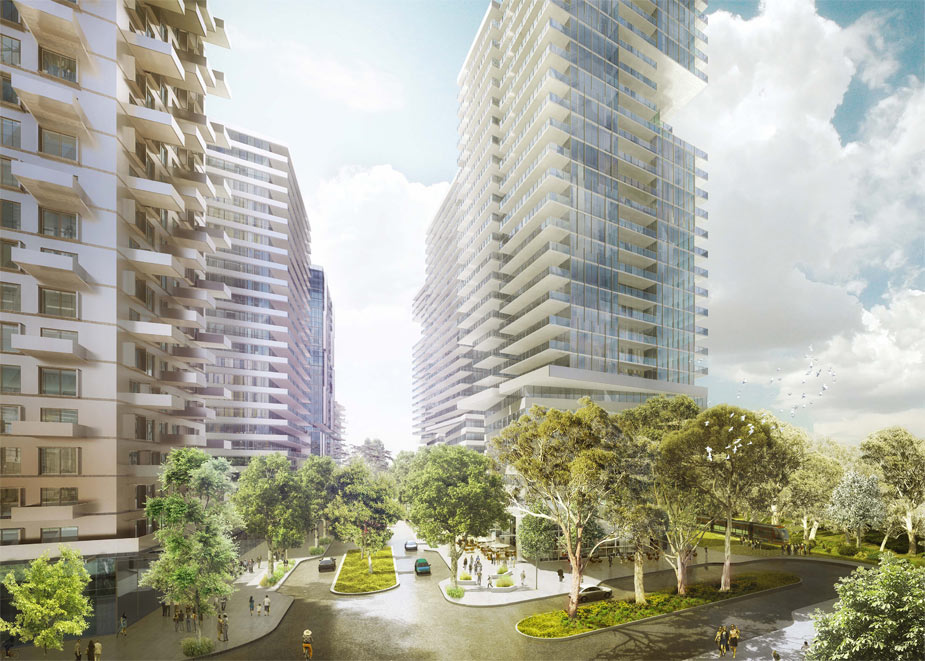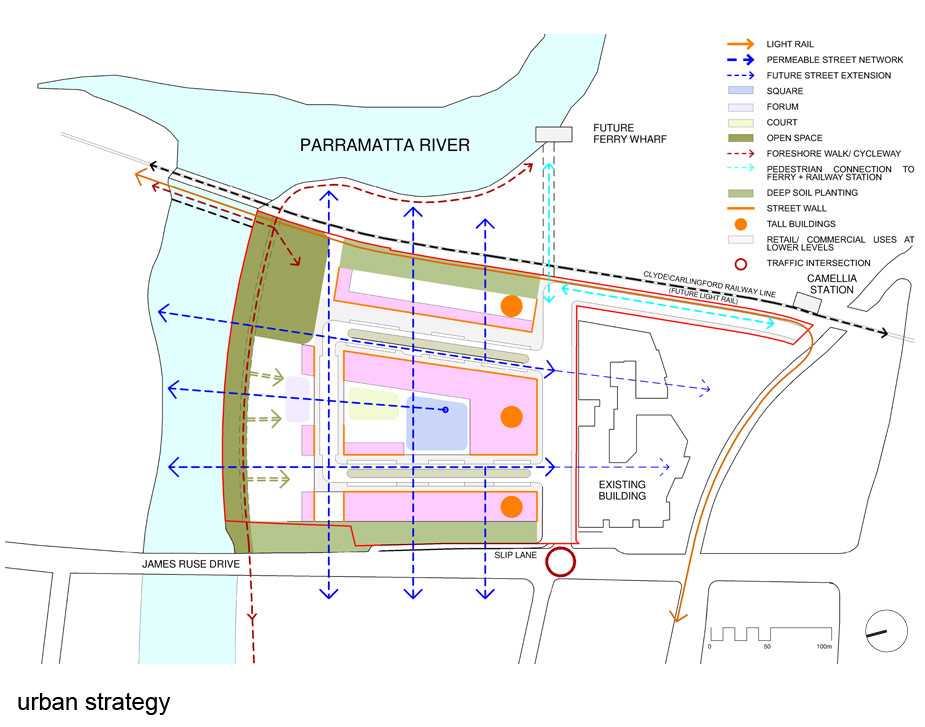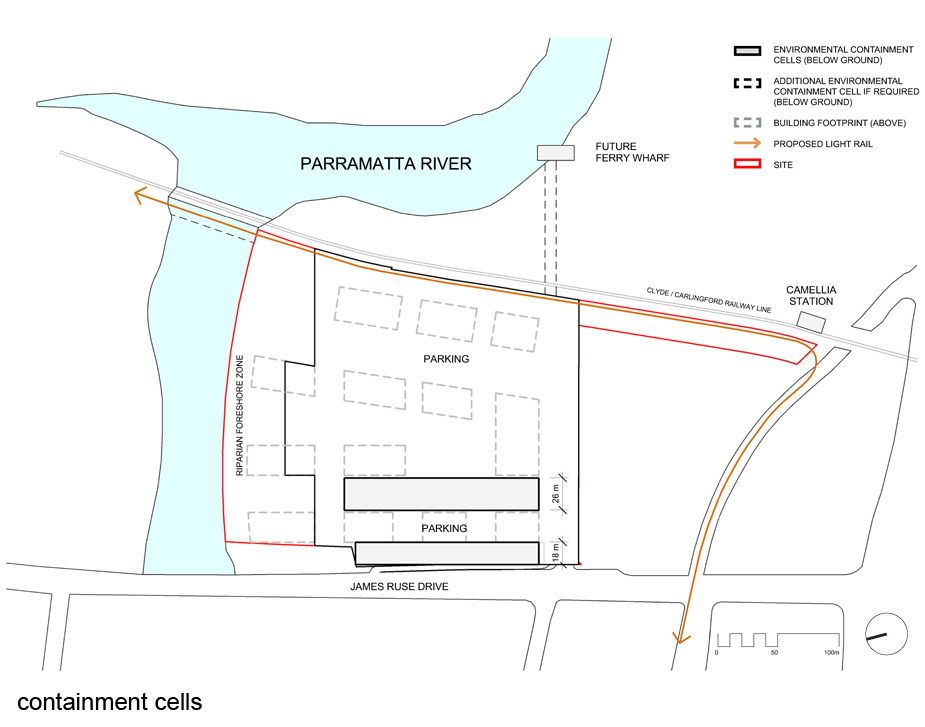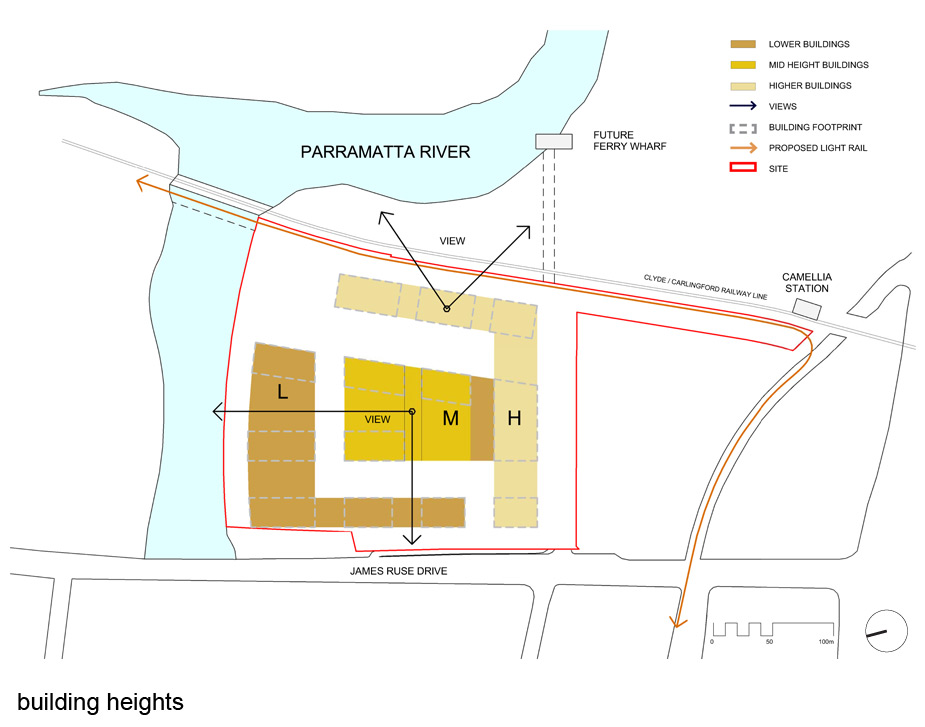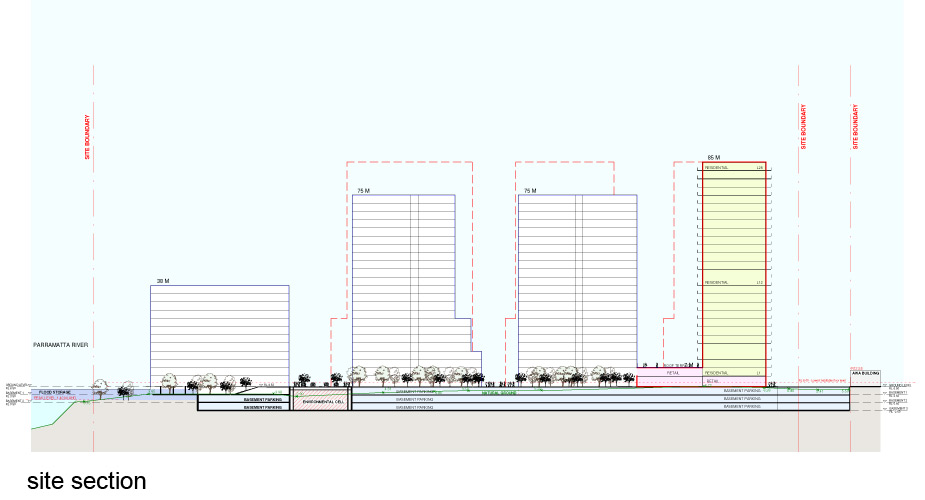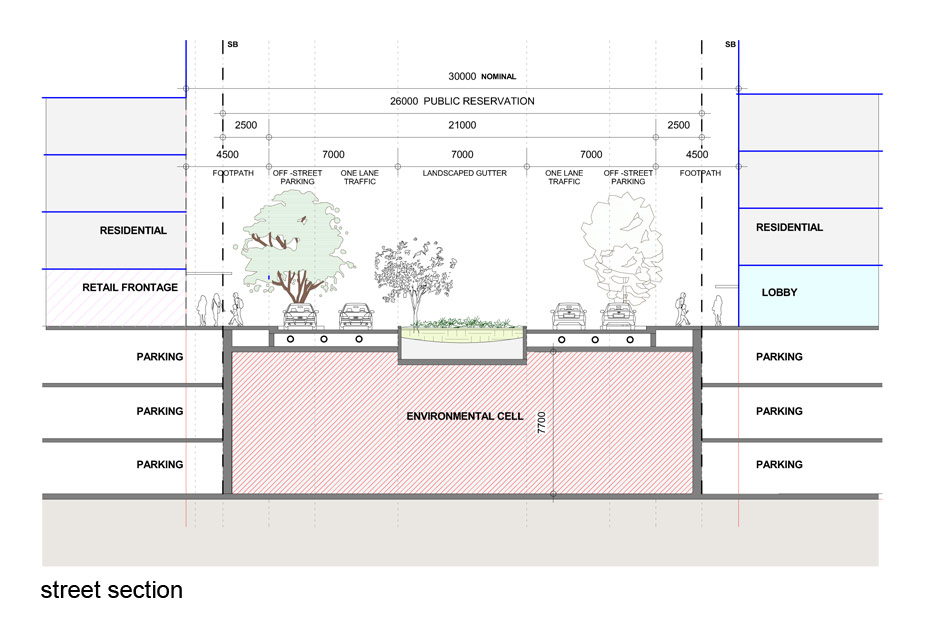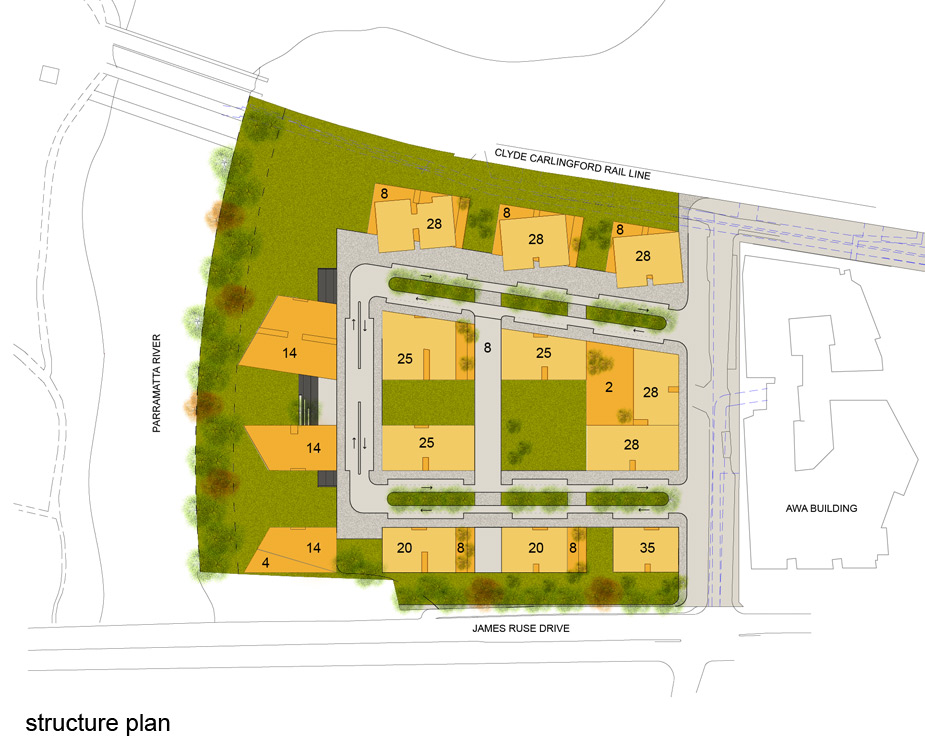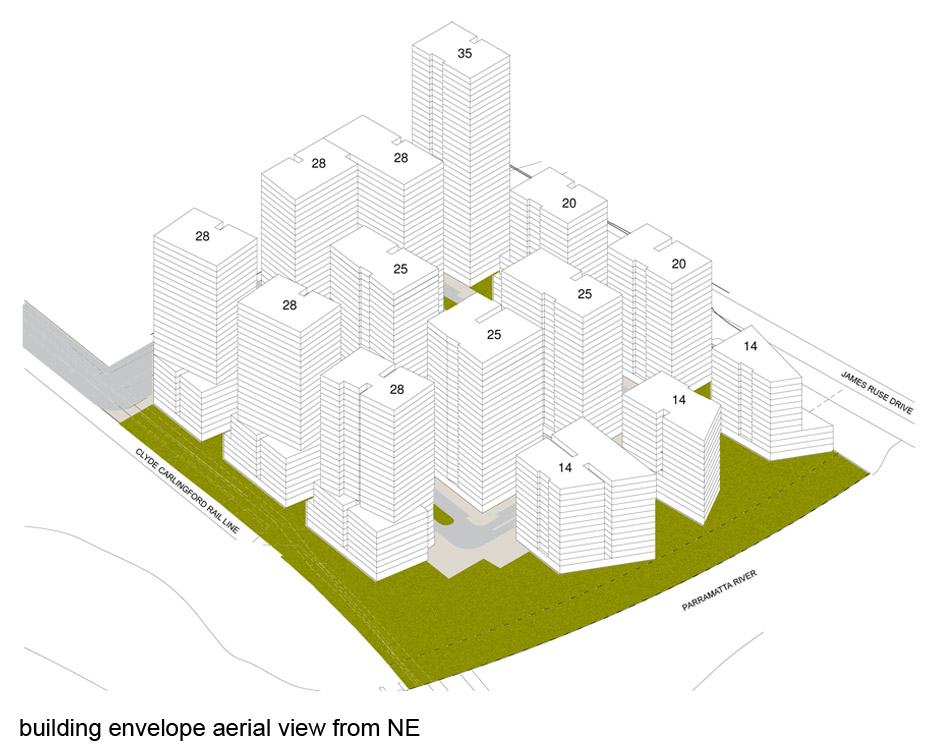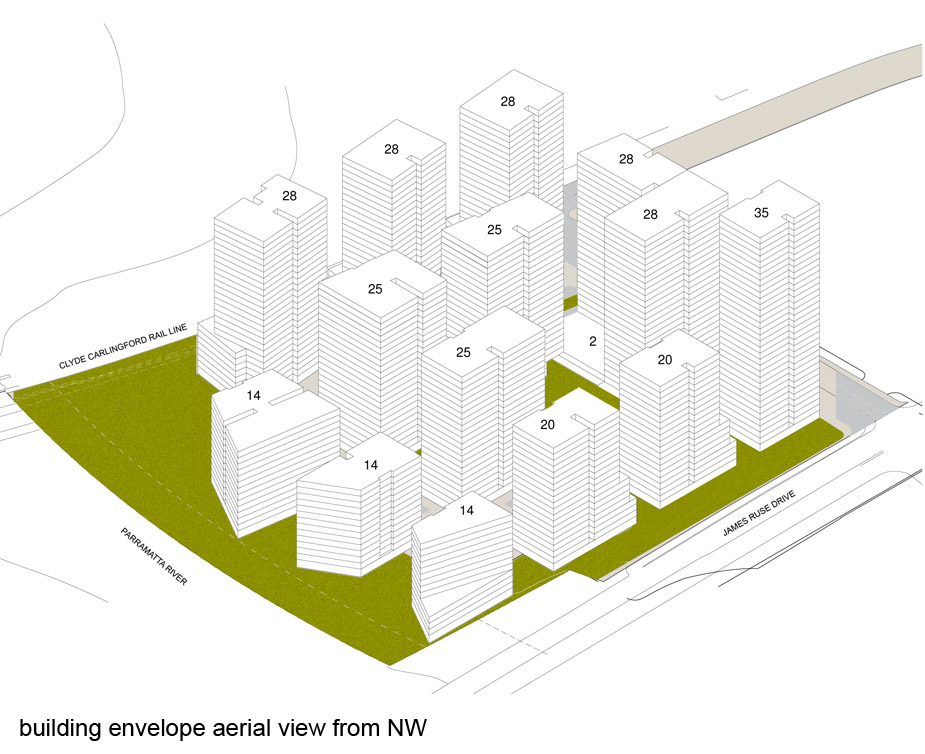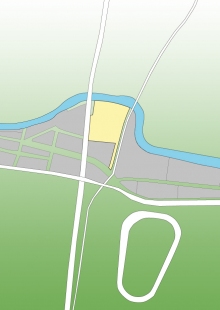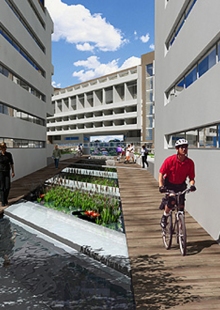Camellia
The vision for the site is to create an interactive, urban living environment within a rehabilitated river setting. The project will be framed by an extensive and permeable public domain comprising foreshore walk, foreshore park, central park, forum, wide avenues and building forms of various heights orientated to optimise views, breezes and sun. It will evolve into a focal point within the wider precinct with active uses at ground level.
The site, the former production plant of James Hardie, is currently vacant and requires extensive remediation. It is in transition from heavy industrial land use to a mix of uses including high-density residential development, retail and commercial uses.
The project will be connected to the Parramatta CBD and University of Western Sydney by a light rail network and pedestrian-cycle bridge. A new ferry terminal is proposed to the east of the site beyond the railway line to provide a connection along the river to Sydney CBD and provision will be made for the site to be connected to this ferry terminal.
The site is bound by Parramatta River to the north, Clyde/ Carlingford rail line to the east, existing factory and heritage listed pump house to the south and James Ruse Drive to the west. There is an access handle to Camellia Station at Grand Avenue North. commercial uses. The site and adjoining mangrove and river habitat requires extensive remediation.
The project has a construction cost of approx. $750million. The investment value of the urban infill project seeks to remediate the heavily contaminated, redundant industrial land, close to major public transport infrastructure, into a major urban redevelopment. The masterplan of the mixed use site is in accordance with state planning strategic documentation. This is a significant project within the Parramatta Local Government Area (LGA) which will create large employment and housing for the market.
Data
Type: Instrument
Location: 181 James Ruse Drive, Camellia, Sydney, Australia
Status: Urban design & concept completed
Year: 2014
Client: Statewide Planning
Number storeys: 2-35 storeys
Site area: 67,750 sqm
Floor area: 283,335 sqm (4.0:1)
Collaborators: Sturt Noble Associates
Digital Imagery: Doug and Wolf
